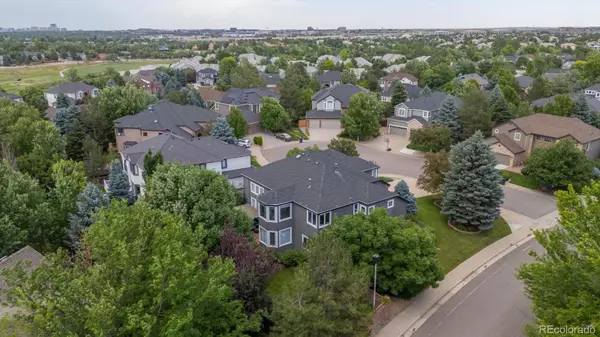$1,245,000
$1,245,000
For more information regarding the value of a property, please contact us for a free consultation.
5 Beds
5 Baths
5,071 SqFt
SOLD DATE : 07/26/2024
Key Details
Sold Price $1,245,000
Property Type Single Family Home
Sub Type Single Family Residence
Listing Status Sold
Purchase Type For Sale
Square Footage 5,071 sqft
Price per Sqft $245
Subdivision The Fairways
MLS Listing ID 4163542
Sold Date 07/26/24
Bedrooms 5
Full Baths 2
Half Baths 1
Three Quarter Bath 2
Condo Fees $154
HOA Fees $51/qua
HOA Y/N Yes
Originating Board recolorado
Year Built 1997
Annual Tax Amount $8,283
Tax Year 2023
Lot Size 0.310 Acres
Acres 0.31
Property Description
From the moment you enter this 5 bed, 4.5 bath home, you will be taken away by the grand ceilings, thoughtful floorplan, and inviting natural light guiding you further into the home. The formal living room and gorgeous dining room make for the perfect space to greet, entertain, and host guests year-round. The gourmet kitchen boasts an open design with ample cabinet and counter space, upgraded SS appliances, a large pantry, office built-ins, bar seating, and a breakfast nook that overlooks the private backyard. The open layout then guides you to the stylish yet comfortable family room with cozy fireplace and 2 level windows flooding the home with natural light. Finishing the main level is the private office, powder room, and graciously sized laundry/mudroom with access to the 3-car attached garage. Following the wrought iron railing upstairs, you will discover a comfortable sitting area positioned before the welcoming primary suite with vaulted ceilings, dual-sided fireplace, en-suite 5-piece bath with heated floors, a deep soaking tub, sealed steam shower, dual vanities, linen closet, and impressive walk-in closet. You will then find two great-sized secondary bedrooms connected by a Jack & Jill full bath and an additional secondary bedroom with an en-suite 3/4. The finished basement is ready for movie night in the large bonus area, additional area customized as an in-home spa with negotiable sauna, private bedroom, 3/4 bath, and spacious room for extra storage or any family's needs. Saving the best for last, step outside to the private - fully fenced lush backyard complete with a large patio for al-fresco dining, gazebo, and plenty of yard space for all your summer activities. Located in The Fairways neighborhood, enjoy the perks of cul-de-sac living in this friendly community close to local Golf courses, restaurants, shopping, and easy access to I-25, E-470, DTC, and much more! You will want to take advantage of this gem; come see it for yourself!
Location
State CO
County Douglas
Rooms
Basement Finished, Partial
Interior
Interior Features Breakfast Nook, Built-in Features, Ceiling Fan(s), Eat-in Kitchen, Entrance Foyer, Five Piece Bath, Granite Counters, High Ceilings, Jack & Jill Bathroom, Kitchen Island, Open Floorplan, Pantry, Primary Suite, Utility Sink, Vaulted Ceiling(s), Walk-In Closet(s)
Heating Forced Air, Natural Gas
Cooling Central Air
Flooring Carpet, Tile, Wood
Fireplaces Number 2
Fireplaces Type Family Room, Primary Bedroom
Fireplace Y
Appliance Cooktop, Dishwasher, Disposal, Dryer, Microwave, Oven
Exterior
Exterior Feature Lighting, Private Yard, Rain Gutters
Garage Concrete, Oversized Door, Storage
Garage Spaces 3.0
Fence Full
Utilities Available Cable Available, Electricity Connected, Natural Gas Connected
Roof Type Composition
Parking Type Concrete, Oversized Door, Storage
Total Parking Spaces 3
Garage Yes
Building
Lot Description Corner Lot, Cul-De-Sac, Landscaped, Many Trees, Master Planned, Near Public Transit, Sprinklers In Front, Sprinklers In Rear
Story Two
Sewer Public Sewer
Water Public
Level or Stories Two
Structure Type Brick,Frame
Schools
Elementary Schools Acres Green
Middle Schools Cresthill
High Schools Highlands Ranch
School District Douglas Re-1
Others
Senior Community No
Ownership Individual
Acceptable Financing Cash, Conventional, VA Loan
Listing Terms Cash, Conventional, VA Loan
Special Listing Condition None
Read Less Info
Want to know what your home might be worth? Contact us for a FREE valuation!

Our team is ready to help you sell your home for the highest possible price ASAP

© 2024 METROLIST, INC., DBA RECOLORADO® – All Rights Reserved
6455 S. Yosemite St., Suite 500 Greenwood Village, CO 80111 USA
Bought with ALL PRO REALTY INC

"My job is to find and attract mastery-based agents to the office, protect the culture, and make sure everyone is happy! "






